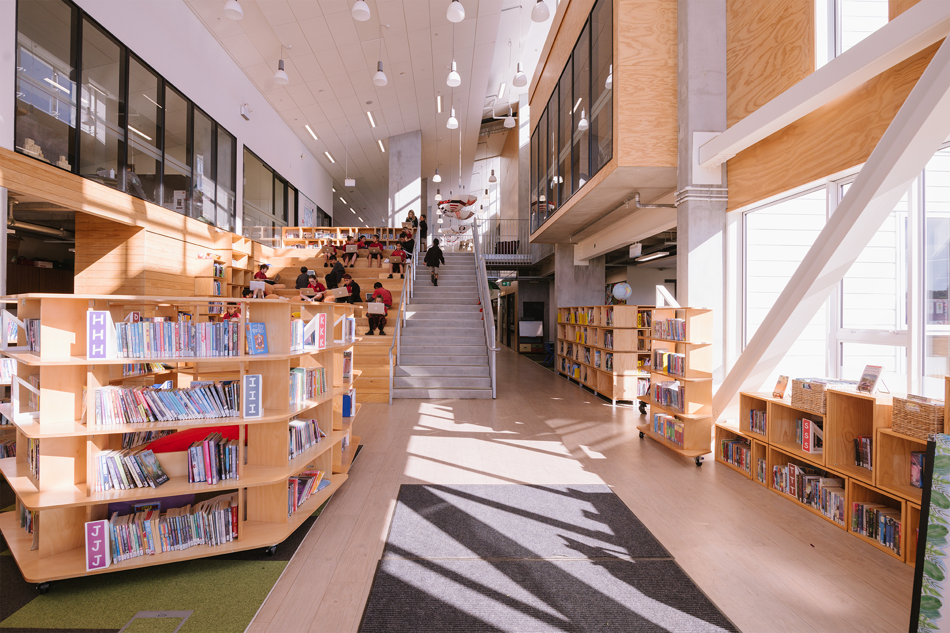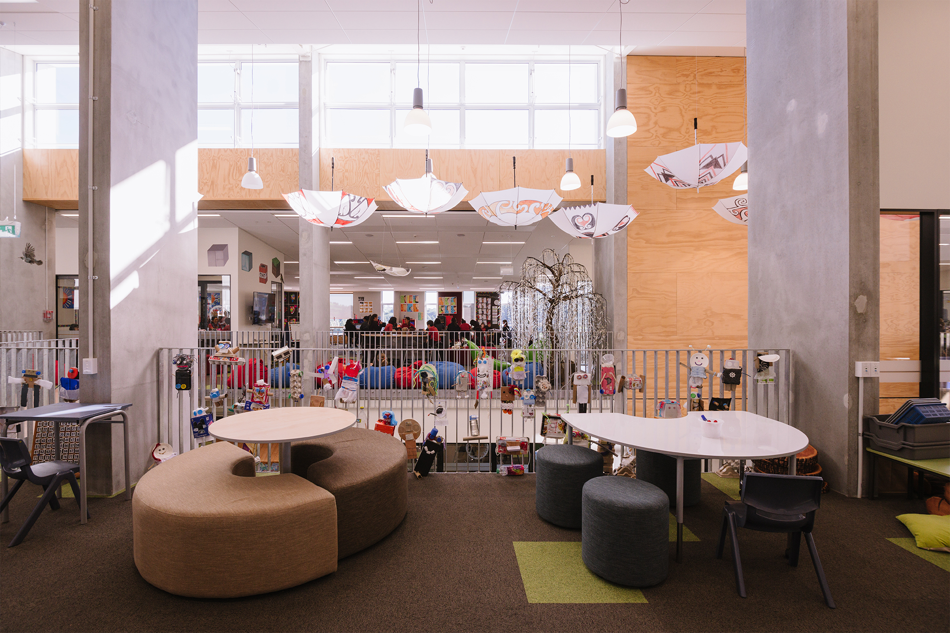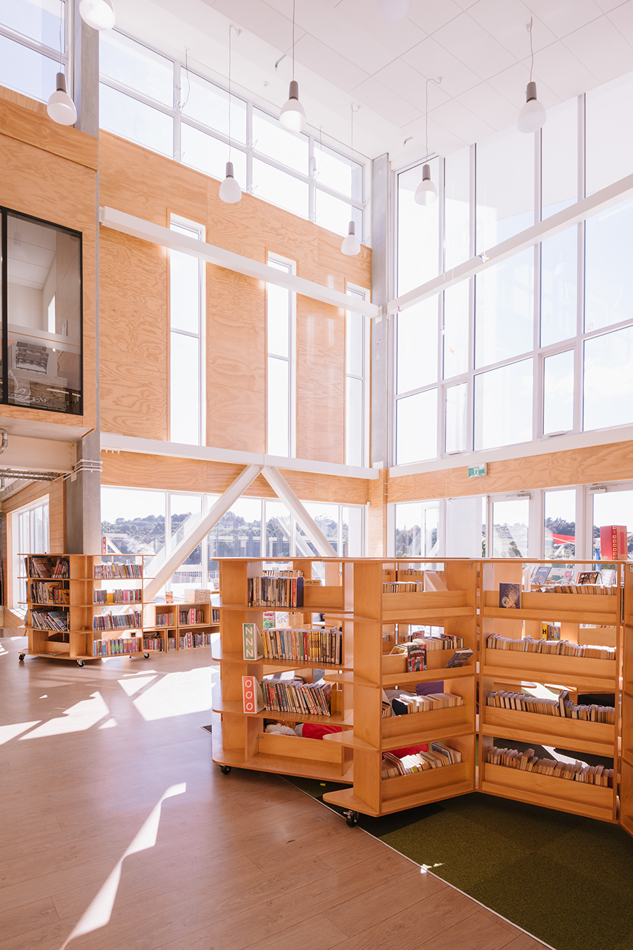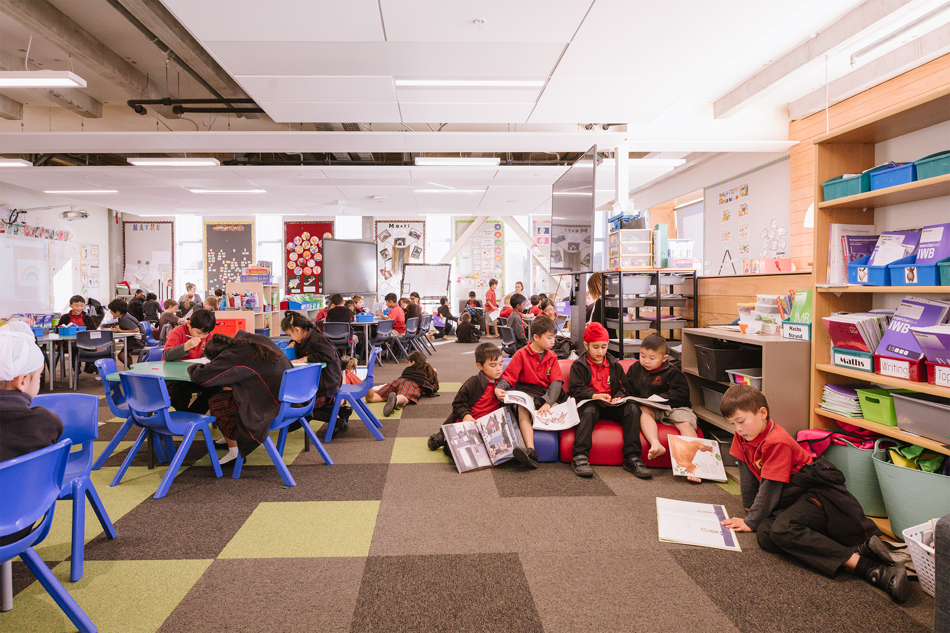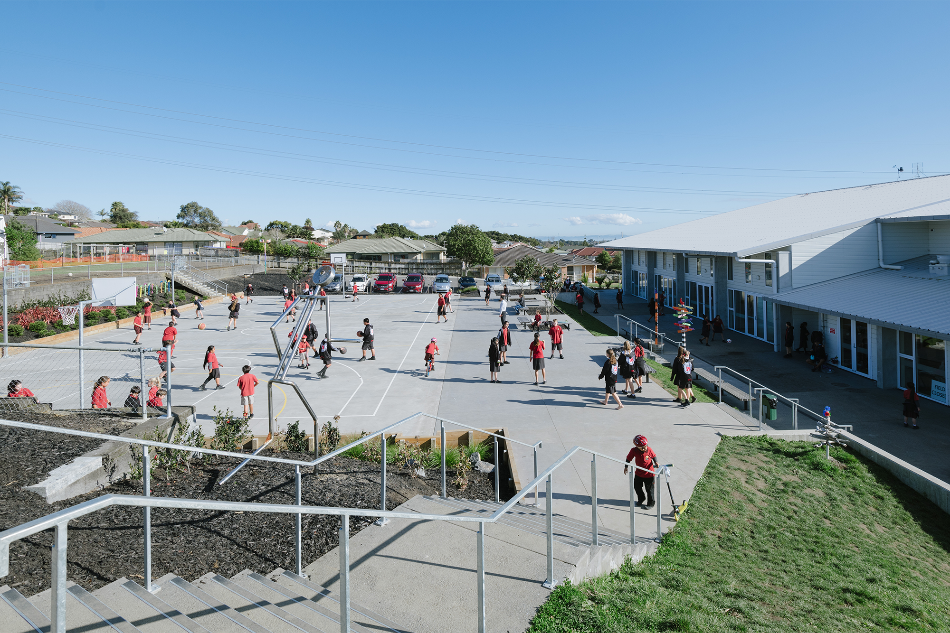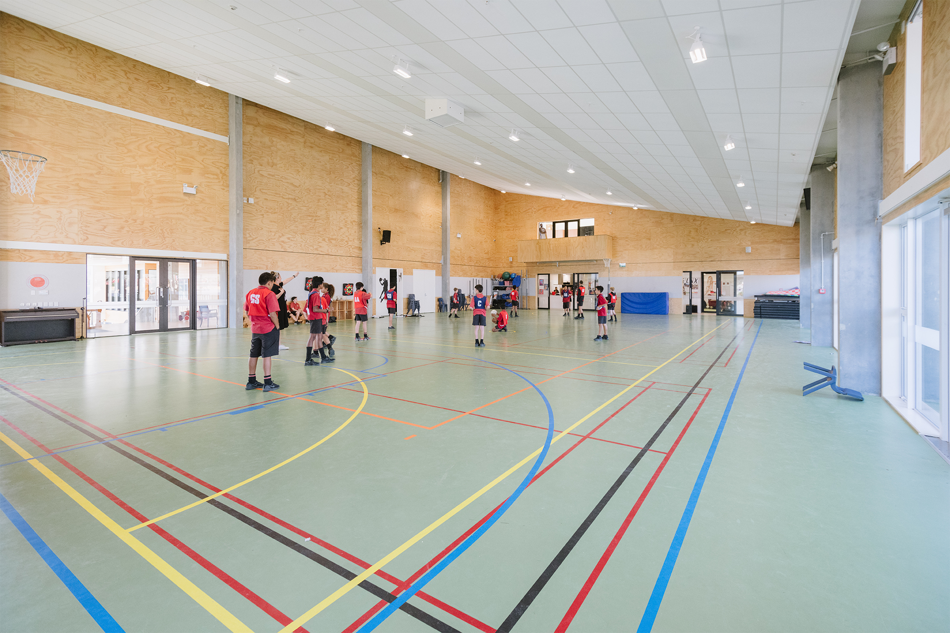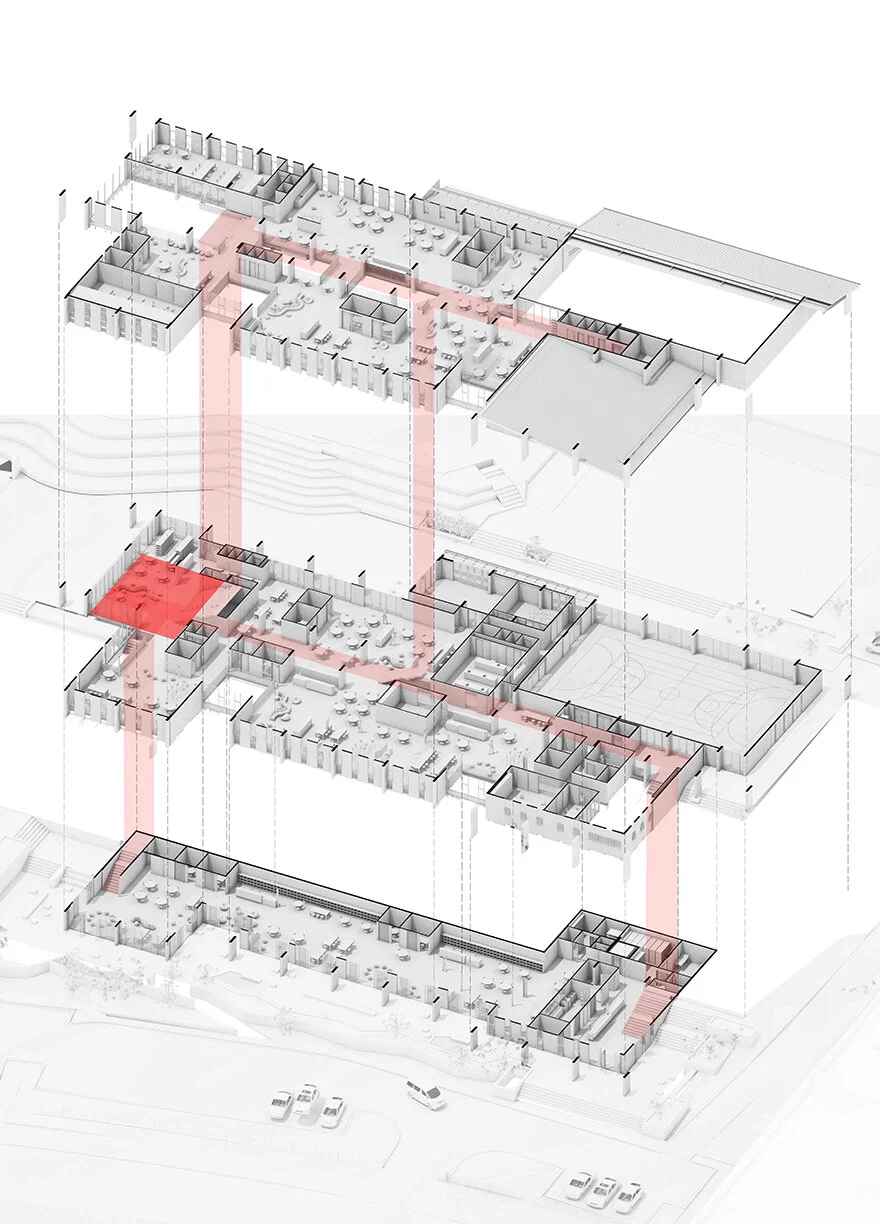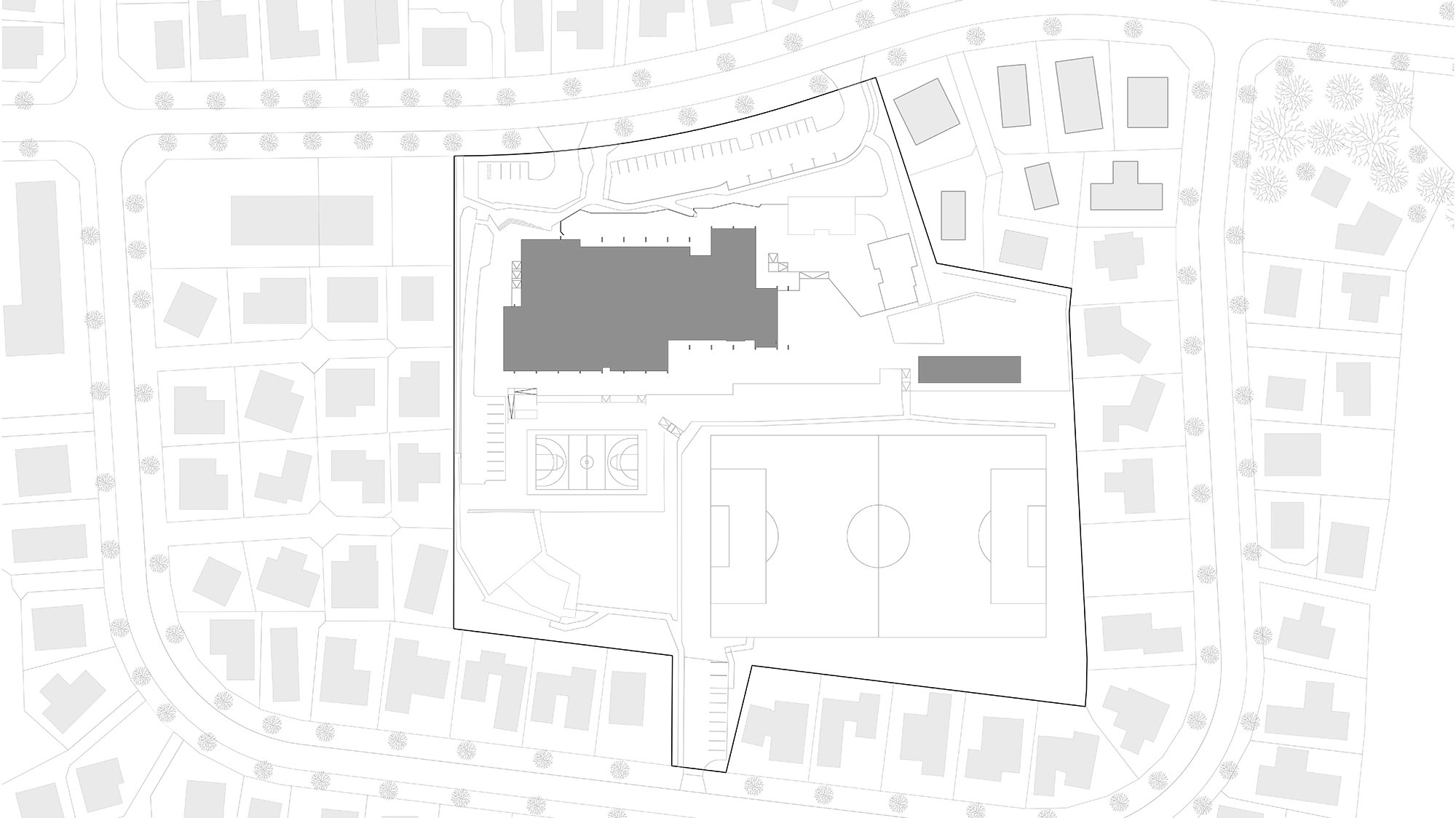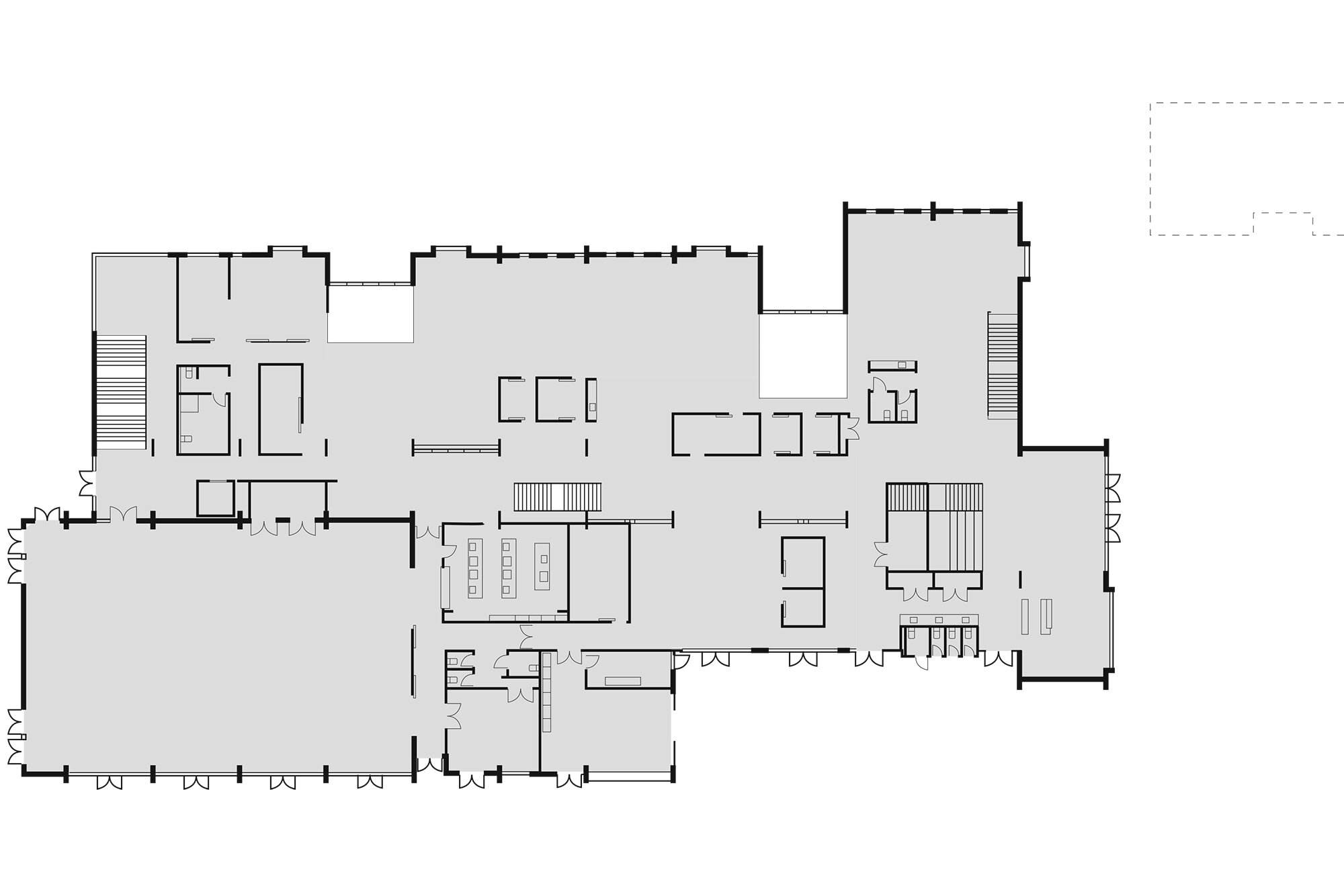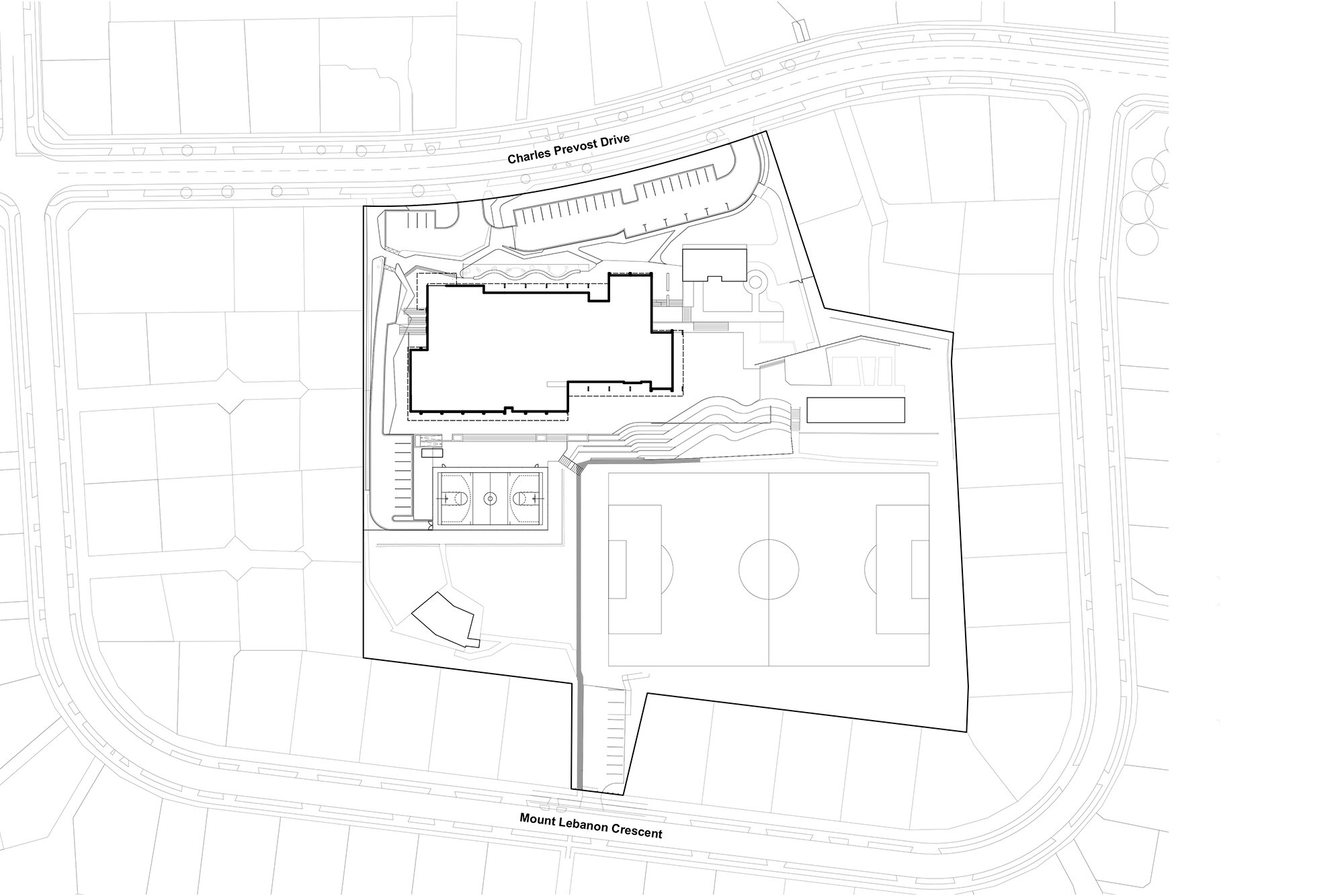The Gardens School
Auckland
Deep within the labyrinthian Gardens suburbs, MOAA was appointed to remedy a site that, through its short history had been plagued by weather-tightness and structural integrity issues. With a clean slate, and in direct response to the steeply sloping topography, the proposal developed as a three-storey strategy to maximise outdoor play and sports areas. The school, metaphorically being an extension of the family home, draws from its physical context to sit as a ‘big house’ in the collective neighbourhood.
In continual conversation with staff, the dialogue was hinged around negotiating the spatial challenges of a vertically integrated, innovative learning environment. The task was to establish a delicate synergy across and between all floor levels. With the library as the foundational heart and atrium, the school weaves between multi-level voids, resource cores, learning spaces, breakout rooms and a multipurpose hall, all by way of a central circulation spine.
Te Kura Maara
Tāmaki-makaurau
I karangahia a MOAA e Te Kura Maara kia kuhu ki roto i ngā ara kōpikopiko o te maara whakamātau ai ngā raruraru o te waahi rā. I pūrangiaho te kitenga atu i ngā pānga o te huarere me ngā pānga o te āhuahanga. Nā konā, i whakatau ki te rautaki kia toru ngā papa. Mā reira e whānui ake te waahi tākaro i waho. Ka tū te kura hei whare nui ki waenganui i te whaitua whānui.
I waenganui i ngā whakawhitinga kōrero me ngā kaimahi i toko ake ētahi wero mō te noho kōpā ki te taiao poutū, paihere, auaha, akoako hoki. Ko te aromahi he waihanga i tētahi āhuahanga e rongo ai te rere pai o te mahi tahi ki ngā papa katoa o te whare. Ā, i whakatau kia noho ko te whare pukapuka hei manawa mo te hanganga, kātahi ka tuitui i te kura ki ngā taumata papa, he tari rauemi, he waahi akoako, he waahi hui me tētahi hōro take hiamano ki roto i te āhua o tētahi tōrino.


